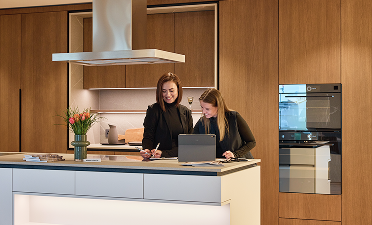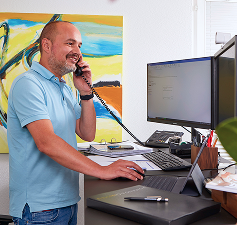the ground floor | Apartment 13.48 | Schützenheimweg 13





| Which appliances (brand, features) are planned? | V-Zug; equivalent alternatives available upon request. |
| Recirculating air or exhaust air? | Exhaust air – extractor hood above the kitchen island. |
| Is there scope for customization? | Yes – natural stone, wood fronts, free choice of color, etc. |


| Per apartment or centrally located? | Both appliances are located next to each other on each floor (model apartment). |
| Which appliances are planned? | V-Zug. |
| Sink available? | Yes. |
| Is a separate washing tower possible? | Yes, can be integrated into a cabinet with storage. |


| Facilities (shower, bathtub)? | Floor-level shower; bathtub with panoramic view; separate toilet. |
| Brands used? | Falper + Edizione line. |
| Daylight? | Yes, large window to the loggia. |
| Connections for mirror cabinet / washing machine? | Mirror cabinet flush with the wall, including sockets. |


| Which sockets (e.g., floor socket in the living room)? | A floor socket in the living area. |
| LAN in all rooms? | Preparation during construction. |
| Wi-Fi / empty conduit? | Sufficient available or can be retrofitted. |
| Smart home prepared or can be retrofitted? | Completely retrofittable. |


| Ventilation system? | Controlled living space ventilation for each apartment. |
| With heat recovery? | Yes, integrated heat exchanger. |


| Parking spaces per apartment? | 4.5-room: 2 spaces · 3.5-room: 1–2 spaces. |
| Pre-installation for electric cars? | Connection prepared for two parking spaces. |


| Number & type of parking spaces? | Per house, exit on the valley side. |
| E-bike charging possible? | In the common room or in the separate utility room. |


| Is there an electricity and water connection? | Yes; external appliance box. |
| Outside lighting installation? | Recessed lights in the terrace underside. |


| Separate basement compartment? | Yes. |
| With light & socket? | Yes. |


| Common areas? | Playground in the Waldkurve. |
| Landscaping? | Natural meadows, low-maintenance trees and shrubs. |


| Special extras? | Whiskey bar in the fireplace (upon request), flexible commercial kitchen, family/ancestral gallery niche. |









